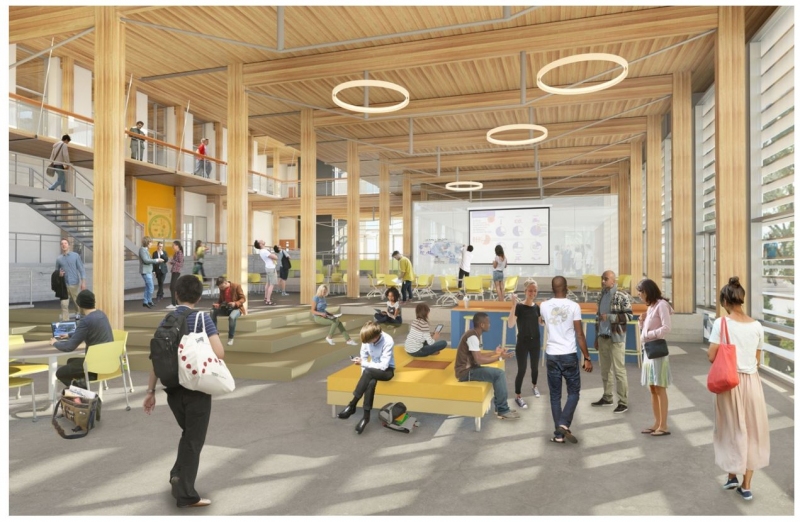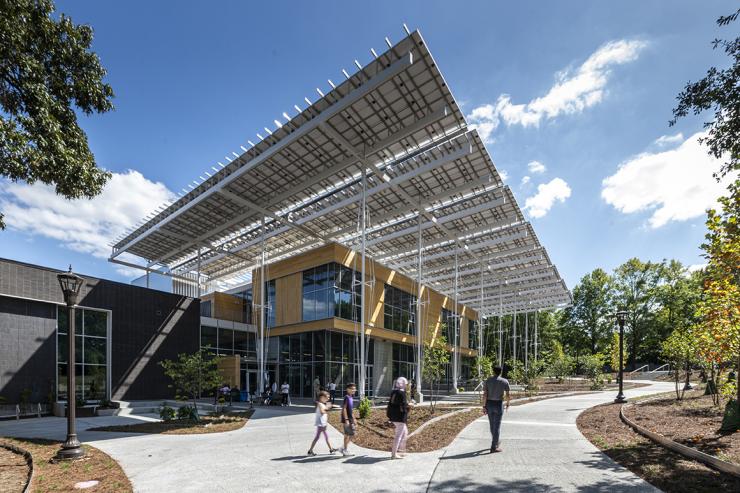The Georgia Institute of Technology received $30 million from the Kendeda Fund to build the most environmentally advanced education and research building ever constructed in the Southeast. After nearly two years of construction, the Kendeda Building for Innovative Design is almost reaching its final stages of completion. Georgia Tech and the Kendeda Fund intend for the project to become the first Living Building Challenge large scale facility in the region.
Other impressive buildings already received this reknown distinction, like the Bullitt Center or the R.W. Kern Center but this Living Building Challenge certification is probably one of the hardest to get.
The goal is to have the building almost finished by the end of 2019 so that students can start occupy it in January 2020. After that, the building will have to demonstrate 12 months of consecutive performance in order to have a chance to be certified as a Living Building in 2021.
This 47,000 sq. ft building designed by Lord Aeck Sargent and The Miller Hull Partnership has this indoor-outdoor feeling. For instance, there is a public outdoor learning space with an outdoor porch area, an accessible roof deck and a roof garden containing honeybee apiary, pollinator garden, and blueberry orchard.
Let’s talk now about its Passive Design making this building unique. But what is a Passive Design?
A Passive design is a technique that designers use at the initial planning stages of a project to leverage the natural climate, solar, and energy characteristics of a building and its surroundings to lower energy demands. For the Kendeda Building, designers prioritized the following variables to enhance the building’s ability to operate passively in Atlanta’s climate, especially to reduce cooling needs and the associated energy needs.
The first one is an efficient building envelope. A performant building envelope is critical both to the energy efficiency of the building and to the comfort level of the occupants. This includes continuous insulation of walls and under slabs and triple pane window glazing which helps to reduce building loads in winter and summer.
The second one is the shading to reduce solar heat. The building’s photovoltaic (PV) canopy will multitask by harnessing energy, collecting rainwater, and providing shade for the south and west façades, the elevations that receive the most solar gain. The shaded areas help create a micro-climate that eases the transition between inside and outside of the building. In addition, exterior operable and non-operable venetian blinds on the building’s west façade will help manage the cooling requirements due to summer sunshine. Shades aid in solar control and daylighting optimization for occupants. Strategically placed trees will also help control unwanted solar gains.
Then, there is the daylight design to reduce energy demands. The goal is to reduce system energy needs, improve occupant health and wellbeing, while connecting occupants to the outdoor environment. In addition, skylights and clerestory windows were designed in the large atrium space for continuous daylighting in the building.
Part of the building envelope is also a reduction of air infiltration. Vestibules, air curtains at entries, and an efficient building envelope help prevent the movement of hot air and humidity into the building. Operable windows – with a system override – throughout the building will be mechanically operated when outdoor temperature, humidity, and pollen count are within an acceptable range to maintain system balance.
Last, this Kendeda building needs to provide thermal comfort. By carefully considering air and radiant temperature, humidity, and air speed, as well as occupant activity and clothing, the building will operate at higher air temperatures in the summer without sacrificing occupant comfort. This reduces energy use and the size of the mechanical system that needs to be installed.
The other important concept with this unique building is the Energy Conservation. Let’s explain with a little more detail.
Every variable of the building’s passive design is evaluated using the energy models. The models also predict how much energy savings can be achieved by implementing additional energy conservation measures. Ultimately, the energy model determines how many photovoltaics are required to offset the energy needs of the building. Additional energy-related factors such as operating hours, thermostat set points, and plug loads become enormously important when all power must be generated onsite.
The energy demands for the Kendeda Building are higher than other certified Living Buildings. The building is open 15 hours a day Monday-Friday for 51 weeks of the year. It hosts regularly-scheduled classes, labs, tours, and evening and weekend events. The extended hours and activities result in high energy usage demands. Anticipated high pedestrian traffic will increase demand on everything from toilets to lights as well as the heating, ventilating, and air conditioning (HVAC) system – all driving demand on the PV array and the net positive water supply.
Another point is the cooling and heating of the building through mechanical systems. Equipped with additional condensation sensors and temperature reset strategies to mitigate moist floors, a radiant heating and cooling system in the flooring is used throughout most of the building. In addition, an energy efficient dedicated outdoor air system (DOAS) provides heated or cooled (and dehumidified) ventilation air to a majority of the building’s spaces. To accommodate large audiences, the auditorium has a dedicated variable air volume HVAC. Ceiling fans are used throughout the atrium space and classrooms for air circulation.
The last energy conservation point relies on the building’s mechanical system, including the radiant flooring system and the DOAS uses of chilled water from the campus’ central system. When the building needs to provide cooling, the mechanical system draws chilled water directly from the campus loop. When the building needs to provide heating, the mechanical system uses the campus heat recovery chiller to provide heat. Both the water and energy (in the form of heat) borrowed from the central plant is metered and taken into account in the annual net positive calculations.
The last important design point comes from the solar energy harvested. What does it mean?
To start with, the building’s 330 kW (DC) solar canopy is comprised of 913 PV panels and is expected to generate over 450,000 kWh per year. This is used for the building’s energy demands including lighting, HVAC system, water system, and plug loads. A lithium ion battery is charged exclusively by the PV array and serves as the emergency back-up system for the building in the case of power outages. The sizing of the PV array includes the building’s system energy demands, a safety factor of 10 percent, plus the 5 percent net positive factor, which is required for the Living Building Challenge certification.
When the PV array is not producing adequate amounts of energy, the building loads will run off of electricity from the grid. When the PV array is producing more electricity for the building than needed, the building will supply electricity back to the grid. The PV array has also been sized to account for energy used from the campus chilled water connection. Water from the campus connection will be metered, energy will be calculated, and an energy offset will be supplied to the grid in order to meet the annual net positive requirements.
The PV array is designed to generate 40 EUI kBTU/SF/YR which will offset the building’s 34 EUI kBTU/SF/YR. By harnessing more energy than the building consumes, the systems create a net positive energy facility on an annual basis.
“The intent of the Energy Petal is to signal a new age of design, wherein the built environment relies solely on renewable forms of energy and operates year-round in a safe, pollution-free manner. In addition, it aims to prioritize reductions and optimization before technological solutions are applied to eliminate wasteful spending—of energy, resources, and dollars.” International Living Future Institute

