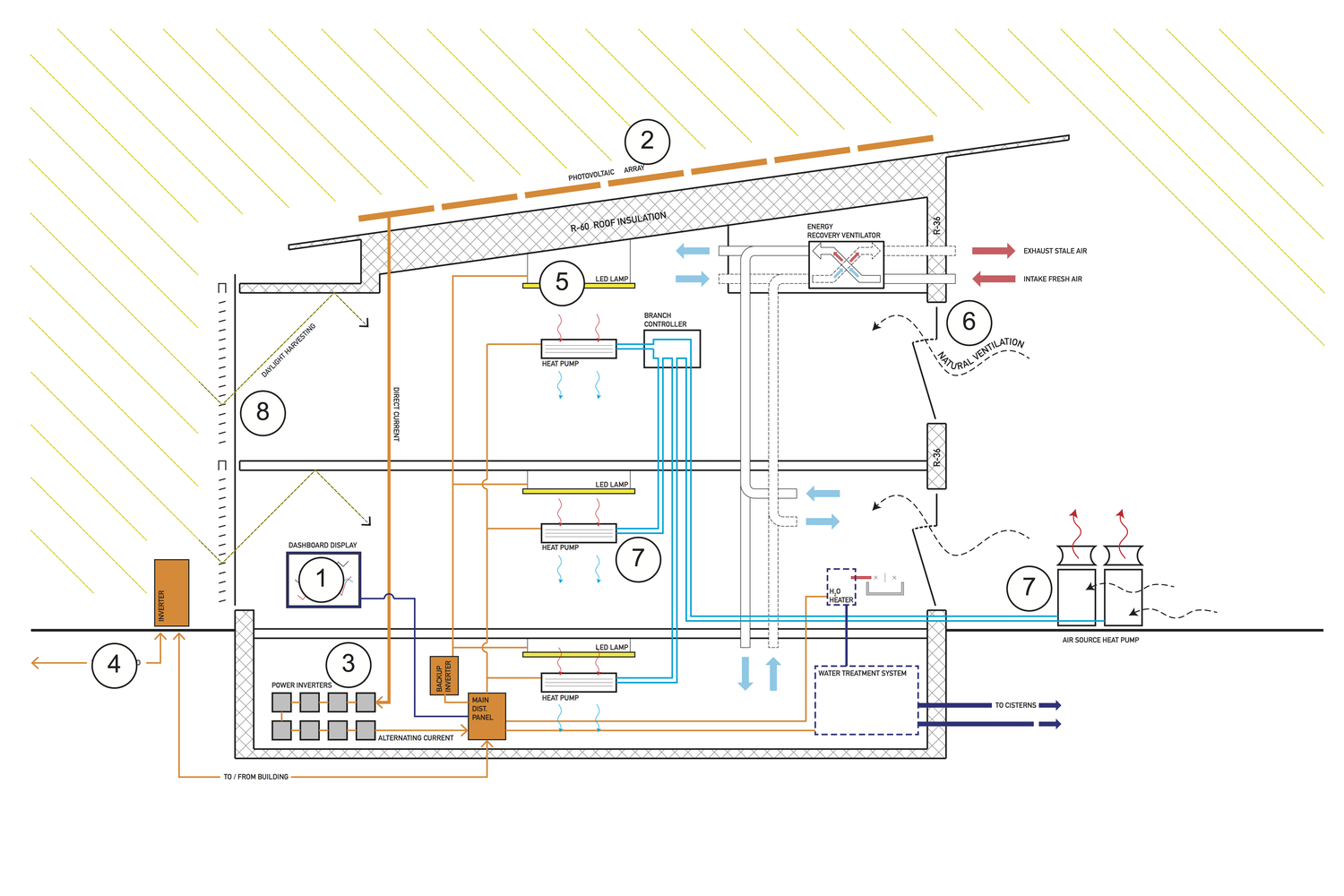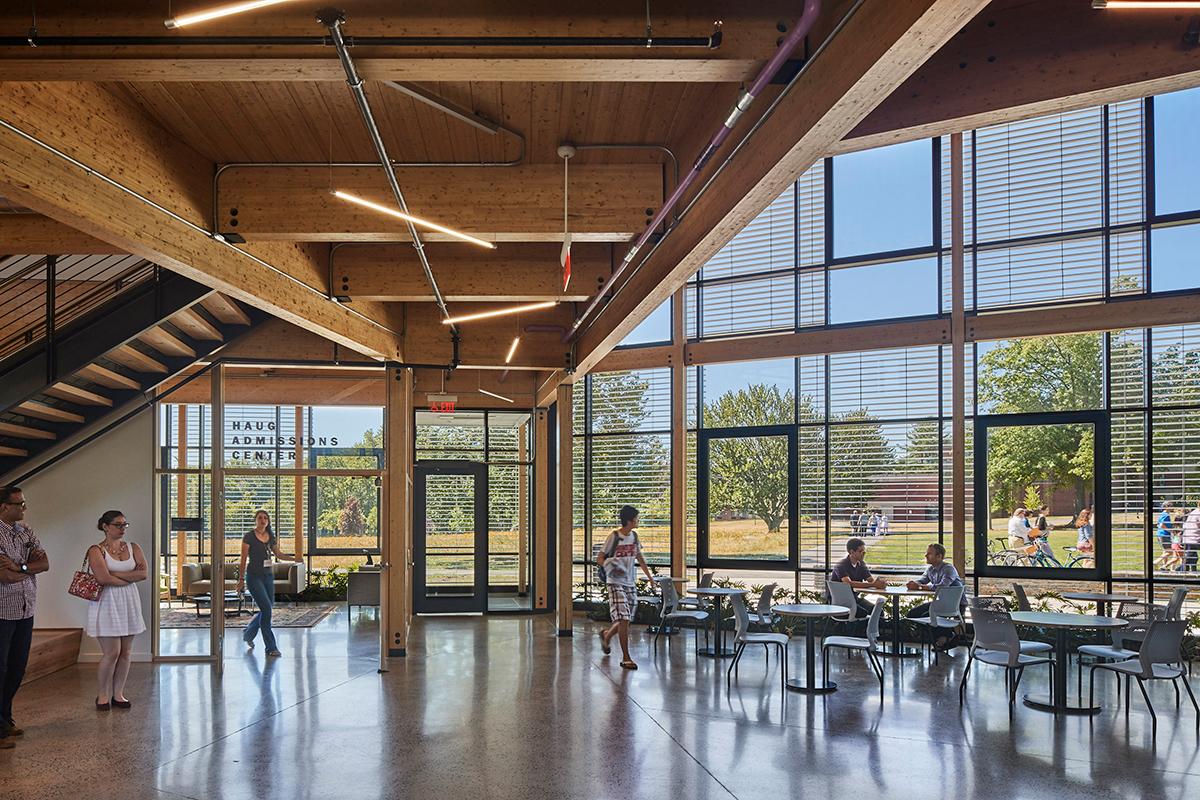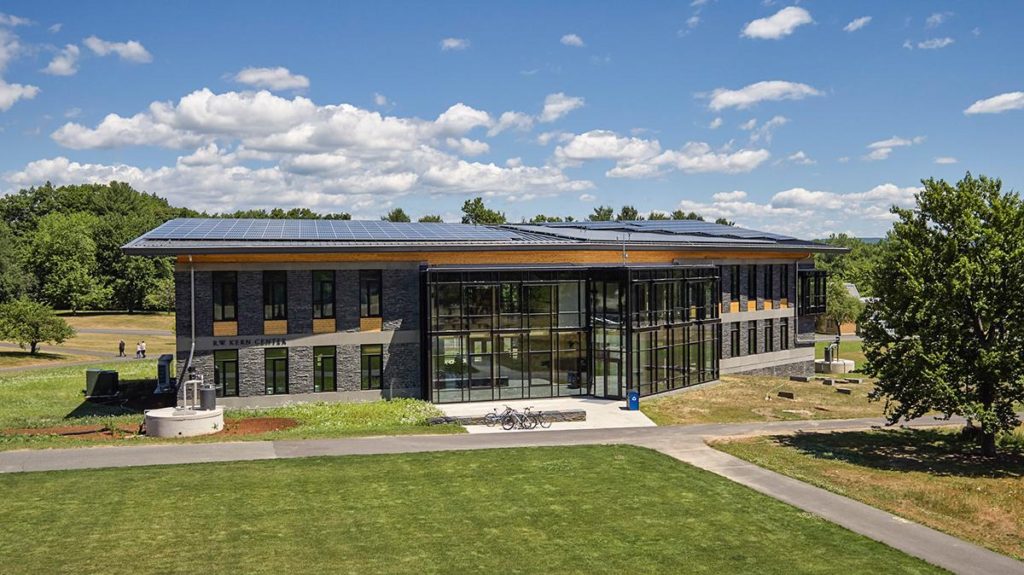Photo: Robert Benson Photography.
The Hampshire College in Amherst, MA recently extended its campus with the R.W. Kern Center. This beautiful building in harmony with the Holyoke Mountain Range was designed by Bruner/ Cott & Associates in 2016. On top of offering 17,000 sq ft of sustainable living space for the students and the staff, this carbon neutral center has received the highly sought certification of “Living Building”.
But what is a Living Building?
We already discussed it in a previous post about the Bullitt Center. So, the Living Building certification is the most advanced one given to green buildings. Promoting a healthy lifestyle, collecting its own water, avoiding toxic “red list” chemicals during the building process are just a few of the requirements for a green building to be certified as Living Building.
In order to reach the Living Building status, the R.W. Kern Center also needs to meet the difficult requirement of Zero Energy (or Net-Zero Energy) which means that it must generate energy on-site for as much as it uses.
How did this design team make it happen? Let’s take a closer look, courtesy of Buildos.com
 1.In order to track the building’s progress, this dashboard displays energy and water data, along with additional information about the building.
1.In order to track the building’s progress, this dashboard displays energy and water data, along with additional information about the building.
2.100% of the Kern’s energy is generated on-site by a 118-kW rooftop photovoltaic (PV) array.
3.The direct current power from the rooftop photovoltaic array is then converted to alternating current (AC) by 11 inverters in the basement.
4.The array is connected to the campus’s electric loop. When the Kern is generating more energy than it’s using, it sends electricity to the loop where it is used by other buildings. When the sun isn’t shining or the PVs are covered with snow, the center will draw from this loop.
5.The building harnesses the natural light of the sun to reduce energy needs. Tall windows have been designed to bring light deep into the interior spaces. Electric lights also supplement the sun with LED technology and advanced controls reduce the amount of energy consumed.
6.The windows with super-insulated frames and triple-pane glazing minimize the energy use. On top of that, all of the smaller window openings found in the offices, classrooms, and downstairs gallery have operable sashes to allow for natural ventilation.
7.This facility has been designed to optimize thermal comfort by super-insulating the exterior wall and providing as much individual control as possible. Temperature is controlled with a heat-pump system that uses exterior and interior condensers and evaporators that reverse functions for cooling and heating; therefore providing cool air in summer and heat in winter.
8.Exterior Venetian blinds reduce the amount of solar heat that enters the building through the glass and control the direct light to create a balanced, well-lit space. The exterior shades are controlled by a weather station that senses sun intensity and wind speed. The blinds retract if the sun goes away or if the wind gets too strong.
Construction Progress
Together for a Brighter Future
 Photo: Robert Benson Photography.
Photo: Robert Benson Photography.
